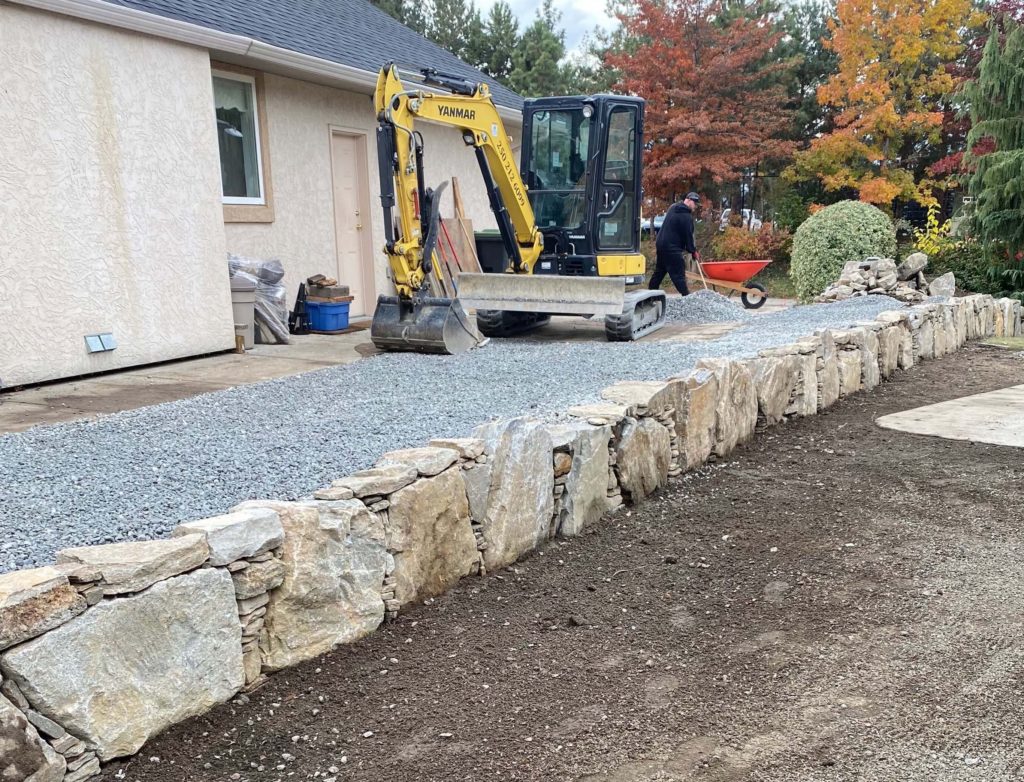Retaining walls are an important part of construction in Kelowna, British Columbia, due to the city’s hilly terrain. These walls play a crucial role in preventing soil erosion, providing level ground for construction, and enhancing the aesthetic appeal of commercial properties. To understand how retaining walls are constructed in Kelowna, it is essential to understand the engineering principles behind their design and construction.
The engineering principles behind retaining walls involve the concept of lateral earth pressure. When soil is sloped or elevated, it exerts a force on the retaining wall, known as lateral earth pressure. This pressure can cause the wall to overturn, slide, or collapse if it is not designed to withstand these forces. Therefore, the first step in designing a retaining wall is to determine the lateral earth pressure that the wall will be subjected to and to design the wall to resist these forces.
There are three main types of retaining walls used in Kelowna: gravity walls, cantilever walls, and anchored walls. Each type of wall is designed to resist lateral earth pressure in different ways.
Gravity walls rely on their weight and mass to resist the lateral earth pressure. They are usually made of concrete, stone, or brick and are relatively easy to construct. These walls are typically used for smaller retaining wall projects, such as garden walls or short retaining walls.
Cantilever walls are more complex than gravity walls and are used for taller retaining walls. They consist of a vertical stem and a horizontal base, with a footing at the base of the wall. The weight of the wall and the soil above it creates a counterbalancing force that resists lateral earth pressure. Cantilever walls are usually made of reinforced concrete and require careful engineering to ensure that the wall is designed to resist the forces it will be subjected to.
Anchored walls are used for retaining walls that are subject to very high lateral earth pressures. These walls are similar to cantilever walls but have additional supports, known as anchors, that extend into the soil behind the wall. The anchors are attached to the wall at one end and anchored into the soil at the other end, providing additional resistance against lateral earth pressure.
Once the type of retaining wall has been chosen, the design process begins. This process involves determining the height of the wall, the materials that will be used, and the reinforcement that will be required. The design must also take into account any additional forces that the wall will be subjected to, such as wind or seismic forces. Engineers must ensure that the wall is designed to resist all forces that it will be subjected to, including those that may be unexpected.
The construction of retaining walls in Kelowna requires careful planning and execution. The first step in constructing a retaining wall is to excavate the site and prepare the base for the wall. The base must be level and properly compacted to ensure that the wall will be stable. The wall is then constructed using the materials and design specified by the engineer. Reinforcement is added to the wall as needed to ensure that it is strong enough to resist lateral earth pressure. Finally, the area behind the wall is backfilled and compacted, completing the construction of the retaining wall. Did you know this
In conclusion, understanding the engineering principles behind retaining walls is essential for their successful design and construction. Retaining walls are an important component of construction in Kelowna, and their design must take into account the forces they will be subjected to, the materials and reinforcement required, and the construction process itself. Properly designed and constructed retaining walls are essential for preventing soil erosion, providing level ground for construction, and enhancing the aesthetic appeal of commercial properties in Kelowna.
Kelstone Contracting
2951 Richter Street,
Kelowna BC V1Y 2R8
Phone 250-212-6099
